Design and Architecture Services


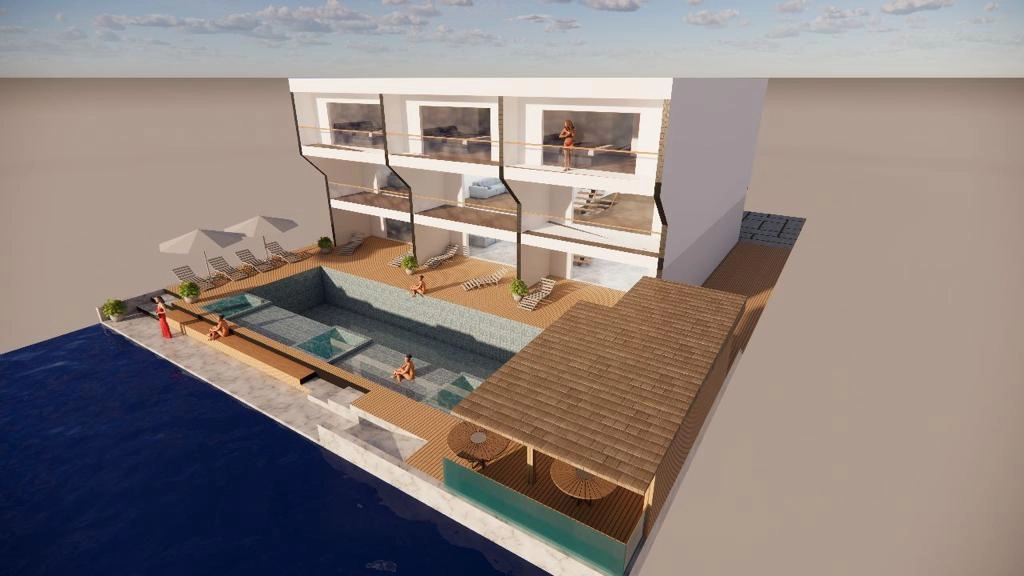
Architectural design is a complex process of transforming ideas into a space where functionality, aesthetics and technology come together. Behind every successful construction project there is a well-thought-out architectural solution that takes into account many factors: from the site features to the customer’s wishes.
Individual design of houses and commercial buildings requires a special approach, in which architects create not standard structures, but unique premises with character. Modern architecture offers unlimited possibilities for the implementation of the most daring ideas, but only a professional approach can turn a dream into a functional, reliable and aesthetic space.
A comprehensive approach to architectural design
A comprehensive approach to architectural design
Architectural planning is the foundation of any construction project. The process begins with a thorough analysis of the site, studying regulatory requirements and the client’s wishes. Based on the data obtained, a concept for the future facility is formed.
Comprehensive building design services include several key stages. First, a draft design is created, reflecting the general idea and volumetric-spatial solution. Then an architectural project is developed with detailed elaboration of layouts, facades and main units. The final stage is the creation of working documentation necessary for the implementation of the facility.
An individual approach allows us to take into account all the features of a specific project. The architectural bureau acts as a coordinator between the customer, builders and regulatory authorities, ensuring that the project meets both aesthetic expectations and technical standards.
Our 3D Design and Architecture Services
3D design has become an indispensable tool in modern architectural design. Volumetric models and photorealistic visualizations allow the customer to see the future object before construction begins and make the necessary adjustments.
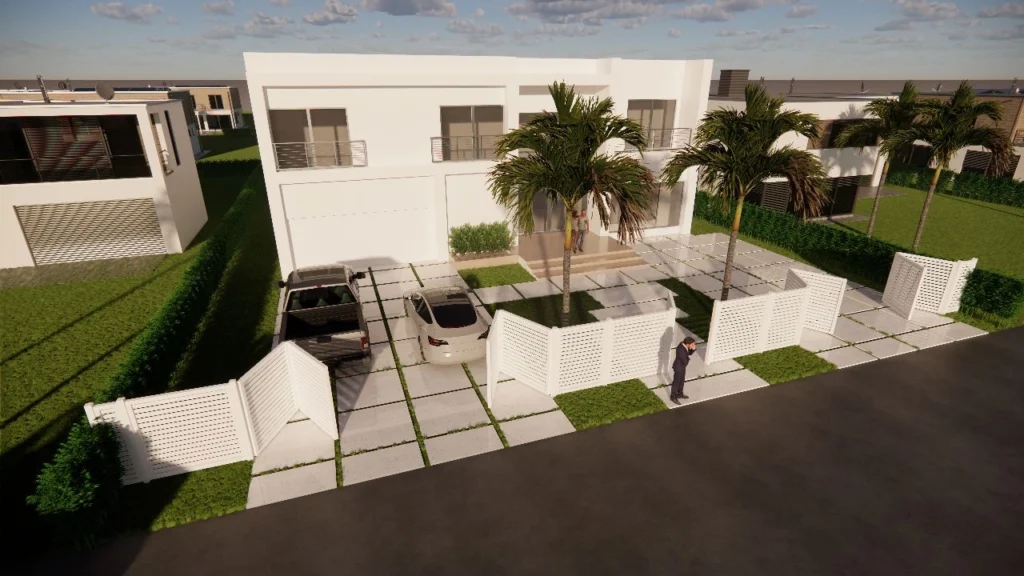
The technological capabilities of modern visualization include:
- Creation of detailed exterior and interior visualizations;
- Modeling of lighting at different times of the day;
- Virtual tours of the designed building;
- Analysis of insolation and interaction of the object with the environment.
The use of advanced software packages allows not only to create convincing visual images, but also to carry out engineering calculations, identifying potential problems at the design stage.
Architectural Design and Building
Professional services in the field of architecture and construction are becoming increasingly complex. The modern approach combines planning, engineering, design and construction into a single process, where each stage is logically connected to the previous one.
The future of architectural design lies in an integrated approach that allows creating objects that take into account both current trends and long-term prospects. Buildings must not only be aesthetically pleasing, but also adaptable to the changing demands of the time.
3D Interior Design
A professional approach to interior design involves the development of planning solutions, selection of finishing materials, furniture and lighting. All elements must form a holistic composition reflecting the character and needs of the users of the space.
Turnkey architecture includes coordination of all aspects of the project: from the idea and concept to implementation and author’s supervision. This approach ensures the integrity of the architectural concept and high quality of execution.
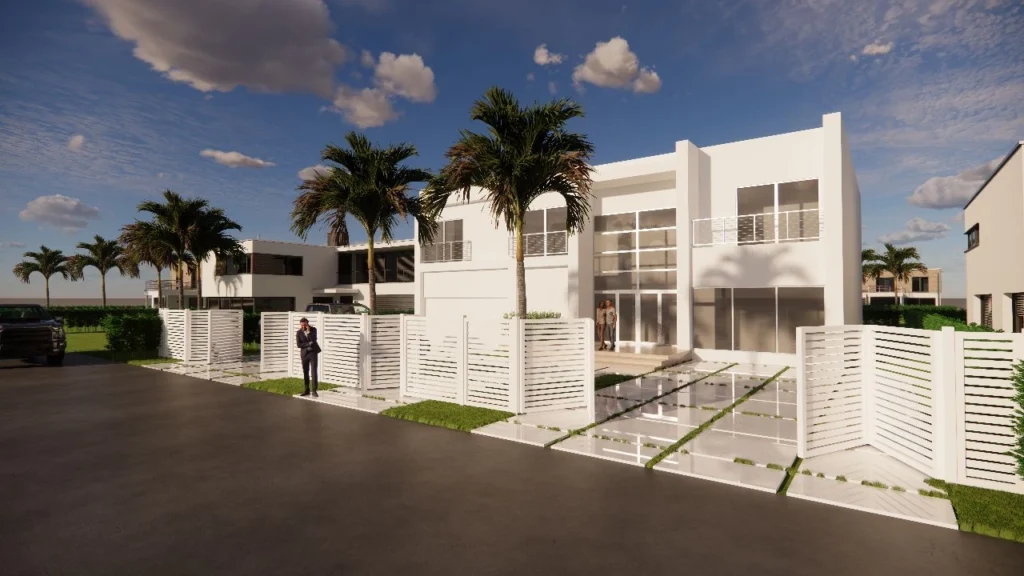
Our Process: From Consultation to Completion
At In & Out Construction, INC, we follow a detailed process to ensure your design and architecture projects meet your expectations:
- Initial Consultation: Discuss your requirements and conduct a site assessment to determine the best approach.
- Design Development: Create custom designs tailored to your property's layout and your preferences.
- Implementation: Execute the design plans efficiently and ensure all components are functioning correctly.
- Integration: Combine various design elements for seamless operation.
Get Started on Your Design and Architecture Project Today
Ready to enhance your property with customized design and architecture solutions? Contact In & Out Construction, INC today to schedule a consultation. Let us help you create spaces that reflect your vision and enhance your lifestyle.
Why Choose In & Out Construction
100% Satisfaction Guaranteed
At In & Out Construction, we are committed to your complete satisfaction. We will go above and beyond to exceed your expectations, delivering results that not only meet but exceed your vision for your home.

Comprehensive Solutions
We handle everything from design to installation, ensuring a seamless and stress-free experience.

Experienced Team
Our designers, installers, and craftsmen have years of experience and are dedicated to exceeding your expectations.

Customization Options
Whether it's a unique railing design or a tailor-made outdoor kitchen, we bring your vision to life.

Cutting-Edge Security
Our high-security solutions blend seamlessly with your property's aesthetics, offering both protection and elegance.

Free In-Home Inspections
Get started with a complimentary evaluation and estimate, tailored to your needs and budget.
Special Offers
schedule your free in-home estimate and start your project today!
$150 off
*Conditions Apply
*Minimum $3000 Job to Claim Coupon.
We are recognized all over the world
Our Awards
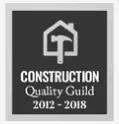
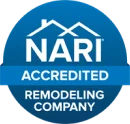
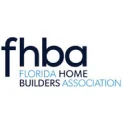


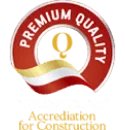

Ready to start your construction project?
Contact us today to schedule your free in-home inspection and take the first step towards creating your perfect outdoor oasis. At In & Out Construction, we don’t just build structures; we build visions. Experience the difference of a true one-stop-shop for all your outdoor living needs.
